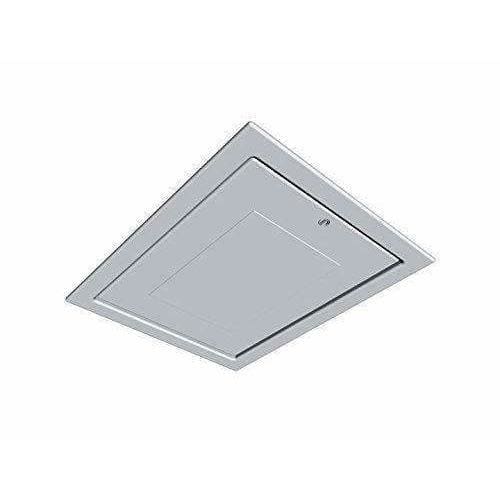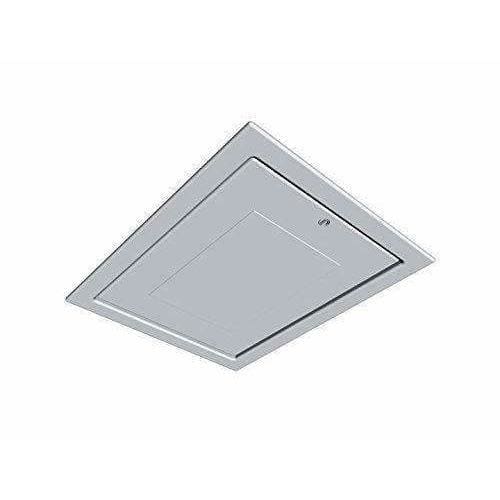Manthorpe GL250-03 Drop Down Loft Access Door - Old Version
Manthorpe GL250-03 Drop Down Loft Access Door - Old Version is backordered and will ship as soon as it is back in stock.
Couldn't load collection availability

Delivery charges will vary depending on your location.
To find out delivery cost to your postcode, add the products your require to your basket and then review your basket, entering the delivery postcode
We look to dispatch all products same-day where possible, we use a close network of couriers we have worked alongside for a number of years and will share any and all shipping updates with you directly.
- Frame seals to ceiling
- Thermally insulated lid
- Secure catches to ensure draught sealing and to prevent wind uplift
- Easy-clean textured finish
- Pre-formed frame and fixing screws provided
- Foam compression seal for draught free fitting
How do you install a loft door?
- Ensure there is a minimum of 100m between the edge of the loft opening and any wall or obstruction.
- Unlock and remove the door from the frame before you start installation.
- Place the frame into the roof space opening to create an airtight seal. Then use the screws provided to fix the frame into place.
- Ensure the hinge lugs are exposed so that the cover is in the open position. Align the door panel with the frame slots. Check that the door swings freely before moving on.
- Secure the hinge with the blockers which prevents the removal of the door.
- Close using the twist action lock to secure the air tight foam compression seal.
What are the benefits of a loft door?
The benefits of installing a loft door include:
- Improved heat retention: Air leakage is reduced increasing heat retention in the house below and preventing warm air from entering the loft, which is in-line with Part L of the building regulations. This also produces lower heating costs as a result. The Manthorpe GL250-03 comes with a thermally insulated lid to enhance energy efficiency in your home.
- Easy loft access: Loft space access is made much easier with a door installed, while also improving the overall security of the property.
- Lower condensation: With more heat retained in the home, the risk of condensation is reduced both in the loft space and on the surface of the hatch, as moisture is less likely to get into the area.
- Comfortable home: You’ll enjoy a warmer, more comfortable home once a new, air tight loft door has been installed.
How do I open the loft door?
The Manthorpe GL250-03 can be opened by hand or with a pole attachment (this has to be purchased separately) which allows you to open the door at floor level. Alternatively, you can also buy the GLL256 or GLL257 loft ladders which are compatible with the door. When it comes to closing the door it uses a three-point closing mechanism with a unique hinge system. This design enables the door to be either hinged downwards or removed completely so you can gain access to the roof space without any obstacle.
What are loft doors made of?
The Manthorpe GL250-03 loft doors is made from high impact polystyrene, which is a rubber modified version of standard polystyrene. This adds to the durability of the thermoplastic, creating a higher impact resistance making it ideal for use in the home where general wear and tear will occur.
How do I measure the loft hatch?
Use a tape measure to measure the length and width of the loft frame. Many loft openings are not fully square and you should account for about 5mm over your measurements to compensate for this. For example, if your loft opening is 730 x 570mm you can buy a loft door at 725 x 565mm and it should still fit. This is true with every loft space and loft door installed.
Fitting Requirements
Prepare a 562 x 726mm opening in the ceiling. Remove the frame from the door and locate it squarely into the opening, fixing in place with the screws provided. Finally replace the door into the frame ensuring the hinge system is correctly located. Secure door by turning the door catch anti-clockwise.
Size Information
Door Sizes:
Overall Size: 821mm x 656mm
Fitting Size: 562mm x 726mm
Accessible Opening: 700mm x 530mm
Insulation for Air Leakage Options:
50mm Expanded Polystyrene

Description
Description
- Frame seals to ceiling
- Thermally insulated lid
- Secure catches to ensure draught sealing and to prevent wind uplift
- Easy-clean textured finish
- Pre-formed frame and fixing screws provided
- Foam compression seal for draught free fitting
How do you install a loft door?
- Ensure there is a minimum of 100m between the edge of the loft opening and any wall or obstruction.
- Unlock and remove the door from the frame before you start installation.
- Place the frame into the roof space opening to create an airtight seal. Then use the screws provided to fix the frame into place.
- Ensure the hinge lugs are exposed so that the cover is in the open position. Align the door panel with the frame slots. Check that the door swings freely before moving on.
- Secure the hinge with the blockers which prevents the removal of the door.
- Close using the twist action lock to secure the air tight foam compression seal.
What are the benefits of a loft door?
The benefits of installing a loft door include:
- Improved heat retention: Air leakage is reduced increasing heat retention in the house below and preventing warm air from entering the loft, which is in-line with Part L of the building regulations. This also produces lower heating costs as a result. The Manthorpe GL250-03 comes with a thermally insulated lid to enhance energy efficiency in your home.
- Easy loft access: Loft space access is made much easier with a door installed, while also improving the overall security of the property.
- Lower condensation: With more heat retained in the home, the risk of condensation is reduced both in the loft space and on the surface of the hatch, as moisture is less likely to get into the area.
- Comfortable home: You’ll enjoy a warmer, more comfortable home once a new, air tight loft door has been installed.
How do I open the loft door?
The Manthorpe GL250-03 can be opened by hand or with a pole attachment (this has to be purchased separately) which allows you to open the door at floor level. Alternatively, you can also buy the GLL256 or GLL257 loft ladders which are compatible with the door. When it comes to closing the door it uses a three-point closing mechanism with a unique hinge system. This design enables the door to be either hinged downwards or removed completely so you can gain access to the roof space without any obstacle.
What are loft doors made of?
The Manthorpe GL250-03 loft doors is made from high impact polystyrene, which is a rubber modified version of standard polystyrene. This adds to the durability of the thermoplastic, creating a higher impact resistance making it ideal for use in the home where general wear and tear will occur.
How do I measure the loft hatch?
Use a tape measure to measure the length and width of the loft frame. Many loft openings are not fully square and you should account for about 5mm over your measurements to compensate for this. For example, if your loft opening is 730 x 570mm you can buy a loft door at 725 x 565mm and it should still fit. This is true with every loft space and loft door installed.
Fitting Requirements
Prepare a 562 x 726mm opening in the ceiling. Remove the frame from the door and locate it squarely into the opening, fixing in place with the screws provided. Finally replace the door into the frame ensuring the hinge system is correctly located. Secure door by turning the door catch anti-clockwise.
Size Information
Door Sizes:
Overall Size: 821mm x 656mm
Fitting Size: 562mm x 726mm
Accessible Opening: 700mm x 530mm
Insulation for Air Leakage Options:
50mm Expanded Polystyrene
Payment & Security
Payment methods
Your payment information is processed securely. We do not store credit card details nor have access to your credit card information.








